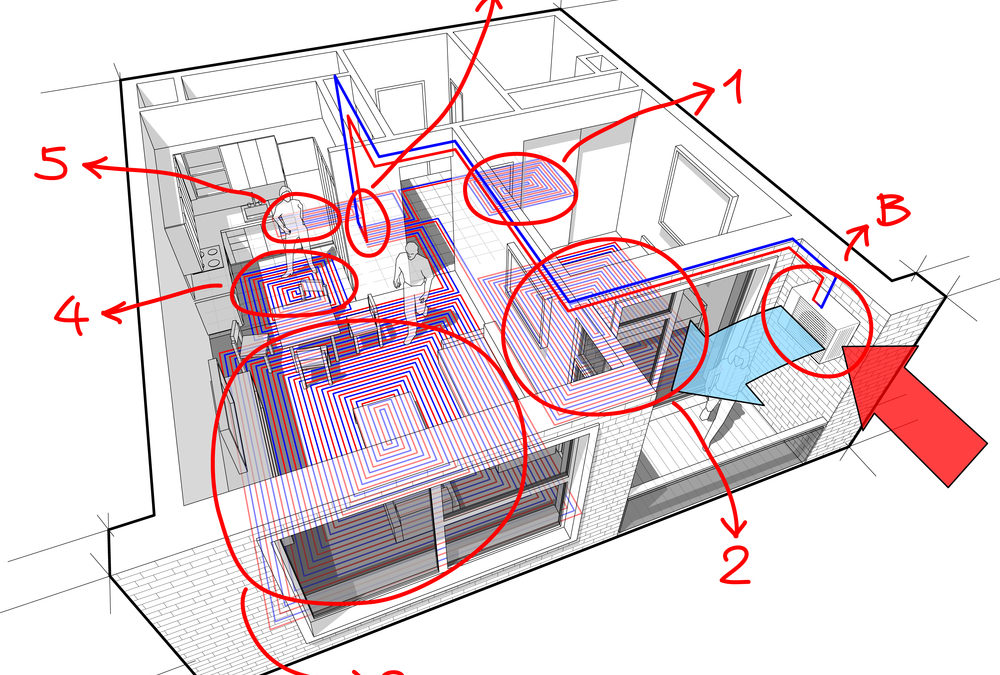Ventilation can be defined as the introduction of ambient air into a space. It is primarily used to dilute and displace indoor pollutants in order to control indoor air quality. Ventilation can be used for other purposes like dehumidification and thermal comfort. The correct ventilation methods assist in achieving the desired indoor comfort levels, but this varies from one person to another.
Ventilation is extremely important in hospitals. Most hospitals use underfloor ventilation as a way of controlling indoor air quality thereby control airborne infections. Underfloor air distribution systems use underfloor supply ducts installed between the concrete slab and a raised floor. Floor diffusers are used to supply conditioned air to the entire hospital building.
Many hospitals like this type of ventilation as it has numerous benefits over the traditional overhead ventilation systems. Some of these advantages include structural flexibility, improved thermal comfort, and ventilation efficiency amongst others.
Designing and installing underground ventilation in hospitals requires the following three basic steps:
- Identify and specify the desired airflow pattern from the inlet to the outlet openings.
- Identify the main options which allow the desired airflow pattern to be achieved.
- Locate the openings which can be used so that the required ventilation rated can be delivered under normal circumstances.
A general procedure for underground ventilation in hospitals starts from the architectural design, ventilation system layout and component selection, vent sizing and designing ventilation control strategy. The entire process is concluded and simplified through a detailed design drawing.
Converting an existing or creating a new hospital building to use underfloor ventilation would require ventilation ducts to be installed under the floor of every room. This ensures there is an equal distribution of air in the entire building and that every room is well ventilated.
However, there is an urge to develop efficient and appropriate technologies and original architectural features to maximize the use of underfloor ventilation in hospitals. In addition to that, the costs of installation and durability of the ventilation systems should be addressed in order to encourage more hospitals to adopt this ventilation method.

